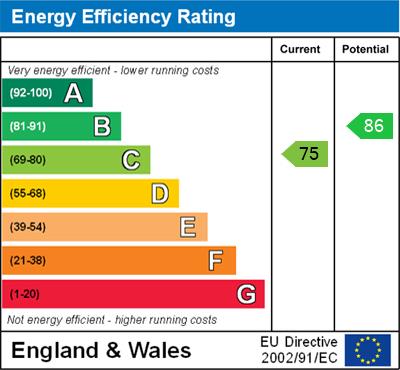WATLINGTON Watlington is a delightful small town on the edge of the Chilterns, a stone's throw from the M40 at junction 6 but surrounded by glorious hills and woodland, it offers both convenience and countryside. Lined with historic homes and character properties, the thriving independent high street is full of cafes, shops and pubs. With a busy local arts scene, popular schools and excellent transport links, Watlington is an ever popular location for buyers and renters alike.
SPRINGFIELD CLOSE A well-presented three bedroom semi-detached home, conveniently located within walking distance of Watlington's many amenities.
Through the front door and the ground floor accommodation includes an entrance hall with guest cloakroom. To the right is a light and airy dual aspect sitting room/dining room. The space itself is generous in size and includes French doors that open out onto the garden.
The house has been extended and now includes a separate home office with external access. To the rear of the property is a smart contemporary kitchen with breakfast bar and side door access onto the paved terrace. The kitchen is well designed and offers plenty of storage
Upstairs, there are three bedrooms and a family bathroom with bath and shower overhead. The main bedroom is at the rear of the property, it is a very good size and benefits from lots of useful built in wardrobes.
Externally the property includes driveway parking to the front for several cars, a well tended garden which is mostly laid to lawn with a private paved side terrace perfect for al fresco dining, garden room/hobby room and shed.
This is a great home perfect for both upsizers and downsizers alike.
ADDITIONAL INFORMATIOM Council Tax Band - D
Local Authority - South Oxfordshire District Council
EPC Rating - C
Services - Mains gas, mains water & mains drainage
Tenure - Freehold


*This mortgage calculator is provided for general information purposes only. It's intended to provide you with an estimate of your potential mortgage payments and does not constitute an offer of finance or advice. The calculations are based on the information you provide and do not take into account your individual needs and circumstances.
The calculator does not include all the costs you will need to pay when taking out a mortgage. Your actual mortgage payments may be higher or lower than the estimates provided by this calculator. The interest rates used in the calculations are subject to change and may not reflect the actual rates available in the market.
Please note that the calculator does not consider changes in interest rates over time, early repayment charges, or any other fees and charges that may apply to your mortgage. You should always seek professional advice before making any financial decisions.
Remember, your home may be repossessed if you do not keep up repayments on your mortgage.
| Tax Band | % | Taxable Sum | Tax |
|---|
Your estimated gross rental yield would be: