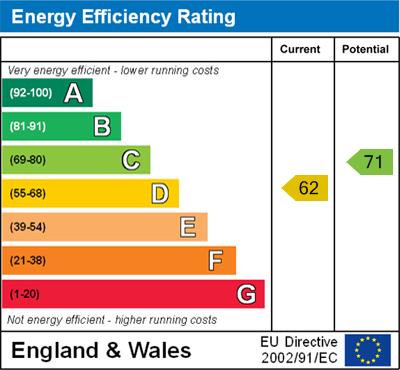LITTLE MILTON Little Milton is a beautiful village with an eclectic mix of period homes and more modern properties, surrounded by wonderful walks in unspoilt countryside.
Holly Cottage is ideally positioned for someone seeking village life but requiring great access to communications and to the amenities offered by a larger town or city. Oxford is only 9 miles distant and offers extensive shopping and leisure facilities. Local amenities can be found in the nearby market town of Thame and the M40 provides excellent access to London and the Midlands. There is also a frequent fast train service to London from the mainline stations of Didcot and Haddenham & Thame Parkway.
Little Milton has a thriving and sociable village community and offers an excellent range of amenities including a well-regarded primary school, church, village post office/shop & cafe, a busy country pub/restaurant, recreation ground and a pre-school for the under 5's all within a short walk. Education in the area is first class with the high performing independent schools in both Abingdon and Oxford easily accessible. The Oxfordshire Golf Club and the Waterstock Golf Club are also nearby.
HOLLY COTTAGE Holly Cottage is a striking, detached family home situated in a highly desirable South Oxfordshire village. Generous living space, combined with beautifully landscaped rear gardens and double garaging make this an incredibly exciting opportunity for a family looking for the perfect home in which to grow.
This charming contemporary stone cottage is set on a generous plot in the heart of the picturesque village of Little Milton. The house is a short walk from the popular local pub/restaurant (The Lamb) as well as the village primary school, post office and shop. A mere 5 minute drive will take you to junction 7 of the M40 and Oxford city centre is just 20 minutes away.
Holly Cottage is best approached from the rear via a private lane that leads to a gated gravelled driveway, providing ample parking - a huge benefit in a village location. There is also a substantial double garage/workshop complete with power and light. Access to the property is through the beautifully landscaped South West facing gardens, which features a central lawn surrounded by well stocked cottage style borders. A keen gardener would much enjoy the space. Holly Cottage backs onto rolling farmland and footpaths leading to lovely countryside walks. To the front, a low stone wall encloses the property with gated access from the street to the front door, which is located at the side of the house.
Holly Cottage has recently been extended to provide modern and well-appointed accommodation over two floors. It has been thoughtfully designed and we love a home that is both beautiful and practical.
Into the house itself and the accommodation on the ground floor is extremely generous with an extended open plan kitchen/dining room complete with kitchen island under a striking zinc roof. This is an ideal space for both family living and entertaining. The architectural glazing also provides a wealth of light and the space flows seamlessly out onto the fabulous sandstone terrace.
Adjoining the kitchen is a cosy semi open-plan family room and a door leading through to the utility toom and separate guest cloakroom.
Across the inner hallway and running the full width of the property, is a spacious reception room complete with study area, engineered oak flooring, bespoke alcove shelving and an open fireplace, which adds a cosy feel to the large room.
Upstairs the house offers four bedrooms, two of which have ensuite facilities, as well as a family bathroom. As throughout the rest of the property, the bedrooms and the bathrooms are immaculately presented throughout. The principal bedroom is particularly generous with useful built in storage and it also enjoys magnificent countryside views.
Holly Cottage is a fabulous home in the country, with generous living space both inside and out, commutable to London and is ideal for families, upsizers and downsizers and weekenders alike.
ADDITIONAL INFORMATION Council Tax Band - E
Local Authority - South Oxfordshire District Council
EPC Rating - D
Services - Oil fired central heating, mains water & mains drainage
Tenure - Freehold


*This mortgage calculator is provided for general information purposes only. It's intended to provide you with an estimate of your potential mortgage payments and does not constitute an offer of finance or advice. The calculations are based on the information you provide and do not take into account your individual needs and circumstances.
The calculator does not include all the costs you will need to pay when taking out a mortgage. Your actual mortgage payments may be higher or lower than the estimates provided by this calculator. The interest rates used in the calculations are subject to change and may not reflect the actual rates available in the market.
Please note that the calculator does not consider changes in interest rates over time, early repayment charges, or any other fees and charges that may apply to your mortgage. You should always seek professional advice before making any financial decisions.
Remember, your home may be repossessed if you do not keep up repayments on your mortgage.
| Tax Band | % | Taxable Sum | Tax |
|---|
Your estimated gross rental yield would be: