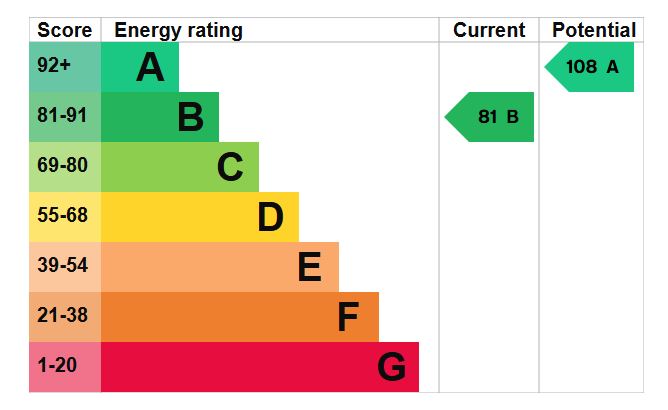SITUATION Whitehill Barn is situated on a lane leading to a farm on the edge of the sought after village of Great Haseley, an attractive and popular village in a conservation area with fine stone houses, old thatched cottages and an original stone windmill. There is a thriving village community, as well as a village hall offering a variety of gatherings such as yoga, tennis club with two courts and cricket club with village clubhouse both located at the spacious recreation ground.
There are primary schools at the neighbouring villages of Great Milton and Little Milton and a number of private and state schools in Wheatley, Thame and Oxford. In Great Milton there is a village shop/post office and Raymond Blanc's famous hotel and restaurant Le Manoir aux Quat' Saisons. The village is well located for the M40, which provides good access to London and the Midlands. Railway stations are at Oxford, Haddenham/Thame Parkway and Didcot providing mainline services to Marylebone and Paddington. The Oxfordshire Golf Club and the Waterstock Golf Club are nearby. There are comprehensive shopping facilities in the nearby market town of Thame with its weekly market, or the city of Oxford has extensive shops.
DESCRIPTION Whitehill Barn was built in 2021 to a high specification with bespoke features such as the entrance door leading into the hallway off which there is direct access into the wonderfully light open plan living/dining/kitchen area which has two sets of doors leading onto two patio areas making it a wonderful space to entertain. Vaulted ceilings and expansive windows further enhance the light and views across the garden and surrounding fields. Integrated appliances such as the large American style fridge/freezer, dishwasher, hob and oven will remain. There is a separate utility room which can house a washing machine and tumble dryer (not supplied). There is also direct access to the garden.
The master bedroom is situated in the corner of the property with views across the fields and its own private patio accessed from sliding doors. It has a range of built in wardrobes and an en suite shower room. There is a further large family bathroom with separate bath and shower & two further bedrooms; one with built in wardrobes. Built in storage cupboards are also in the hallway.
The flooring throughout is a mix of wood, tiles and neutral style carpets in the bedrooms with grey painted wardrobes which continue the external theme of the barn.
Whitehill Barn is accessed via an electric gate and has a fenced garden surrounding it. There is plenty of off street parking plus an exceptionally large garage with an electrical supply.
Whilst the front is mainly laid to gravel with some well established low maintenance borders and boxes, the rear and side is laid to lawn with three patio areas, two of which are accessed via bi-folding doors off the kitchen/dining end and sliding doors from the living room area. There is a side gate to the gravel parking area so that the garden area is enclosed.
ADDITIONAL INFORMATION Deposit - £4,038
EPC rating - B
Utilities - Mains drainage, mains electricity, gas underfloor heating throughout
Council Tax Band - E
Local Authority - South Oxfordshire District Council


Your estimated gross rental yield would be: